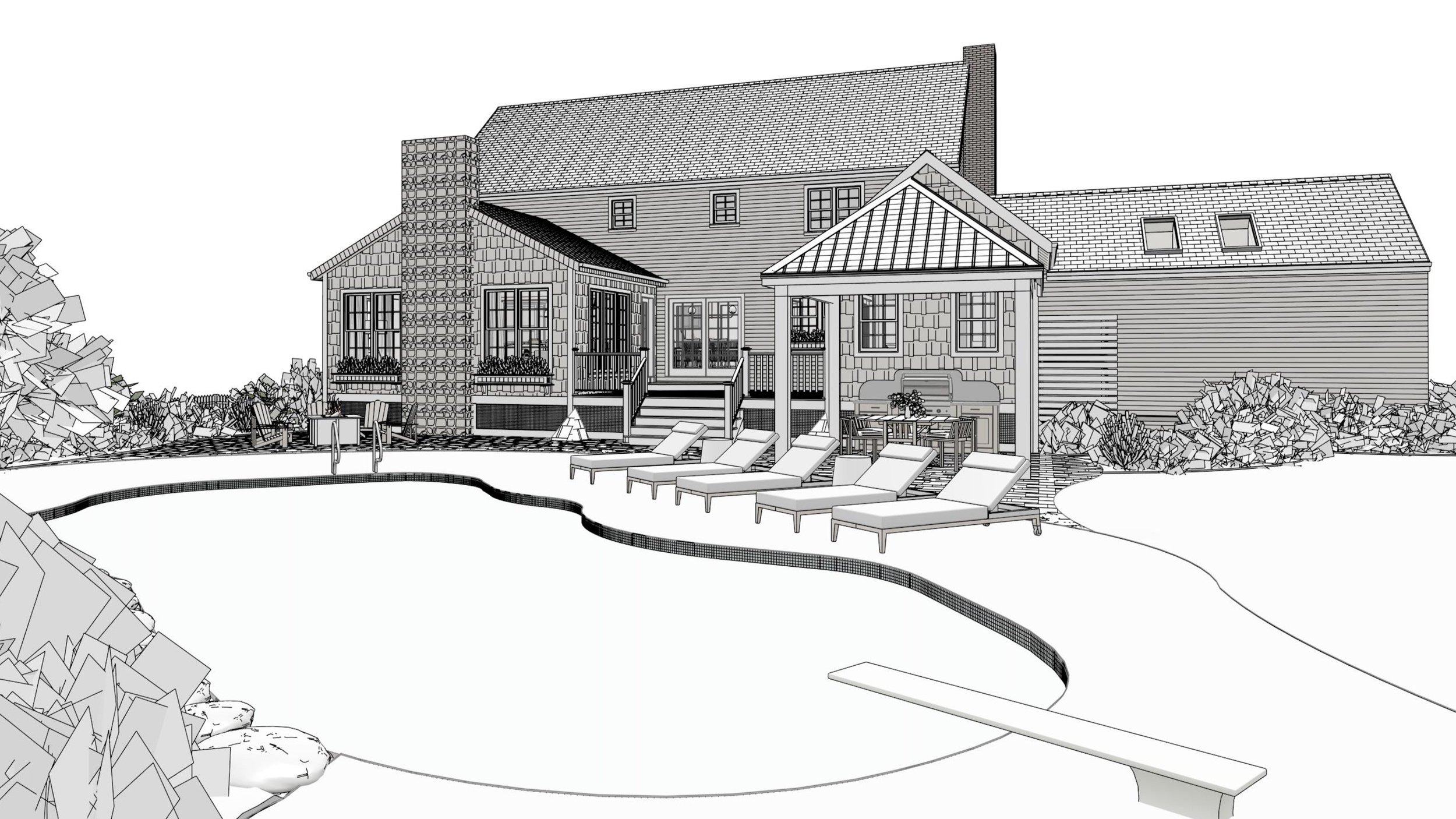ACTIVE PROJECTS CLIENT PORTAL
Our “Refined Client Portal” allows us to share our design information with our clients. Each project picture below serves as a secure link to your project’s design information for your review, or to allow you to share with your friends and family.
LANCASTER STREET - CAMBRIDGE
This classic Victorian is located in the beautiful historic city of Cambridge. The project will include a modern twist on the traditional style of the home. The work will include renovations to the kitchen, updated primary bathroom and closet. We are so excited to bring this design to life!
FERNWAY - WINCHESTER
Making the most of the large addition to this home performed by a previous owner is the main goal of this renovation. We are looking to create a larger kitchen, perfect for family life and entertaining. Out goal is to take the interior’s design to a more sophisticated, modern palate, which is seamless from room to room.
HAYNES ROAD - BOXFORD
We are building this beautiful custom home for our client in Boxford. Our in-house design team designed the home, managing the site planning, the solar and geo-thermal technologies, and all the interiors including the kitchen, mudroom, laundry room, master suite, office and exercise room.
CHESTNUT STREET - WELLESLEY
Our client, living in a beautiful Wellesley neighborhood, came to us looking to improve their curb appeal of their outdated cape style home. They want to match the exterior of the home to the completed renovation of the interior, by bringing in some more updated materials and a new color palette.
HASKELL ROAD - ANDOVER
This client came to us looking for help adding functional space to their home. To resolve this we will be putting an addition on to the back of their house, adding a true primary suite and fifth bedroom on the second floor. As well as an expansion to the kitchen and a new great room.
BAYBERRY LANE - DERRY NH
“Let’s make our home perfect for our extended family.” That’s what this client said to our design team. We are exploring ways to improve their interior layout and kitchen, adding a great room addition, and creating the perfect outdoor spaces to compliment their existing pool.
OLIVER ROAD - BELMONT
This client is looking to fully renovate and remodel a generational family home and bring it back to life. Located in the heart of Belmont, we are refining this home on the inside and out, with special attention to the kitchen, family room, updated primary suite, and rear porch and deck.
DEERFIELD PLACE - NORTH READING
The homeowners of this traditional colonial home located in the town of North Reading; came to us looking to have their kitchen renovated as well as exploring some options for the front facade of their home. With the consideration of their home being the base for many large family holiday parties; we are developing plans where the functionality of the home works and flows well through.
BLACK HORSE LANE - ANDOVER
This client came to us looking to build a carriage house large enough to have a pickleball court inside. With this in mind we are designing a space that will not only allow them to pratice pickleball, but allow them to include their family and friends in many at home tournaments.
AZALEA DRIVE - ANDOVER
After living in the home for three years, they are now interested in renovating their home to better suit their needs. The clients came to us looking to improve the home’s curb appeal and add space on the main and lower levels. They would love to have a large kitchen and family space that can be extended onto a new rear deck to take advantage of the views of the backyard pond.





















