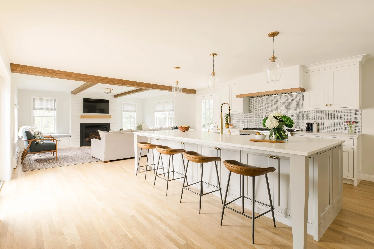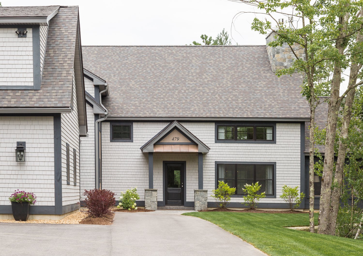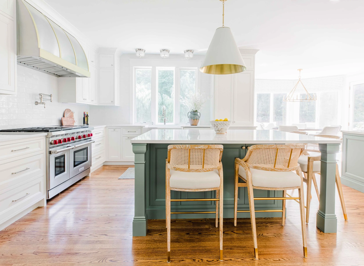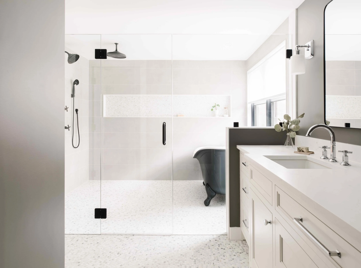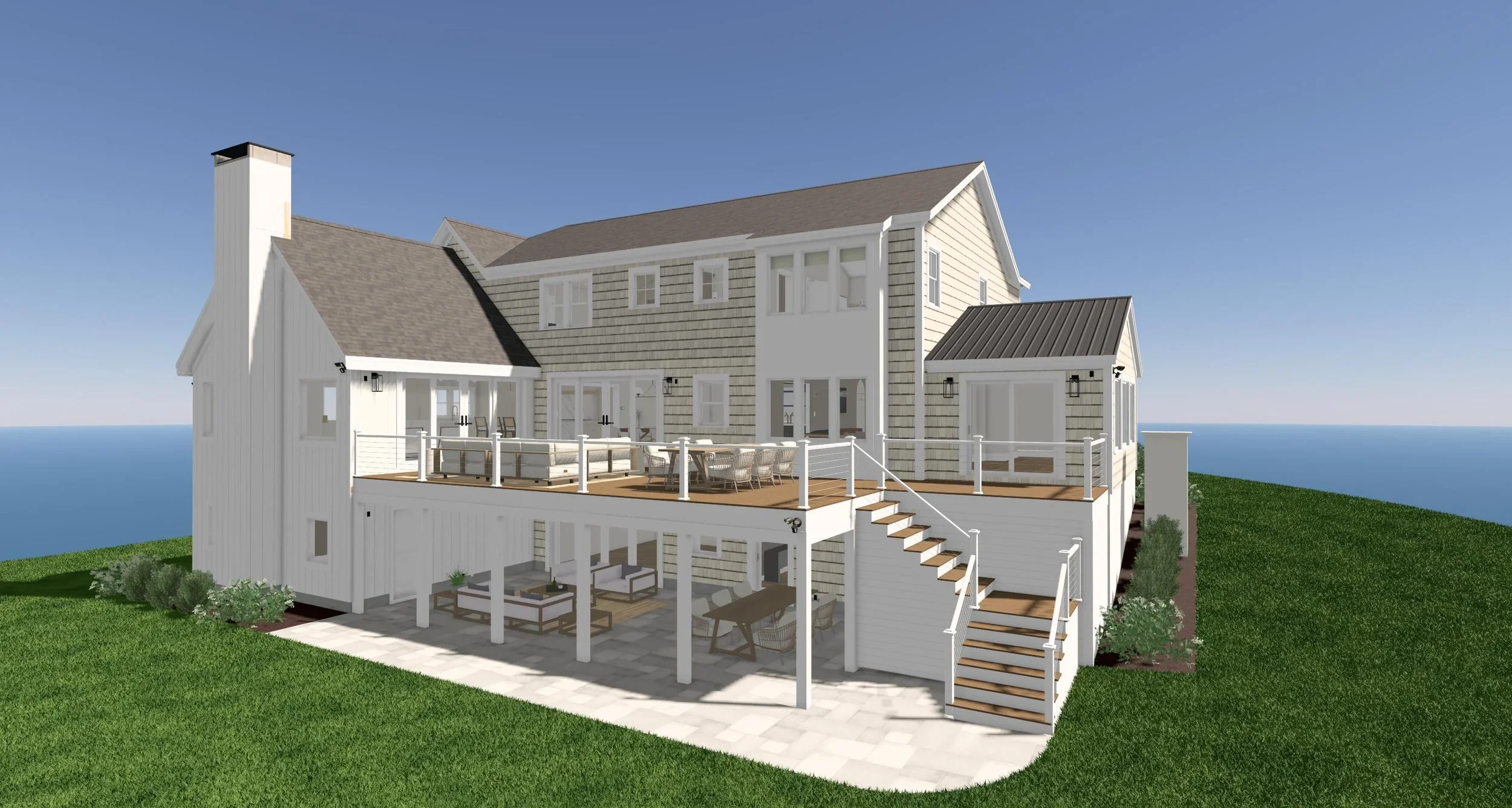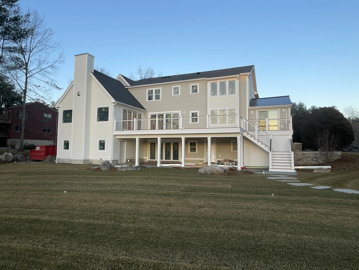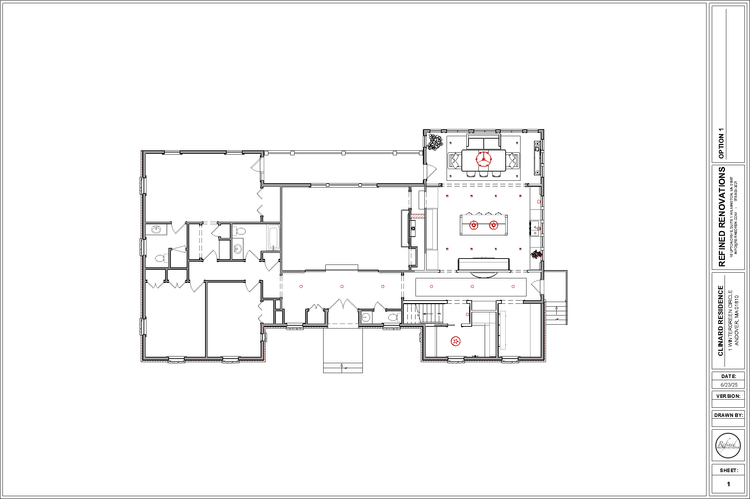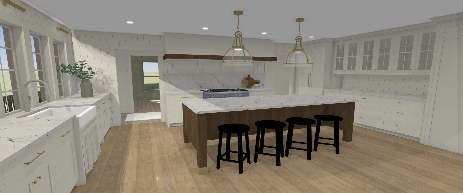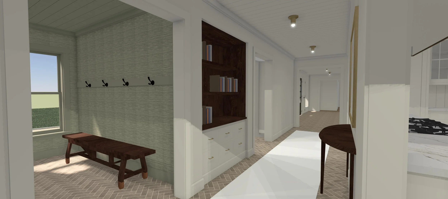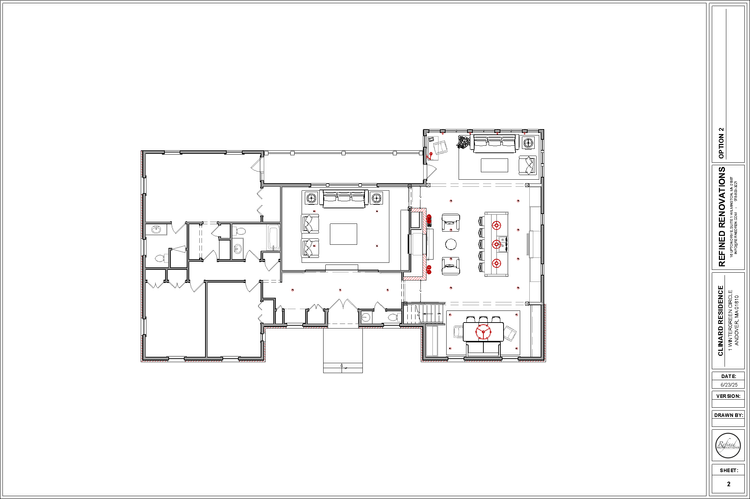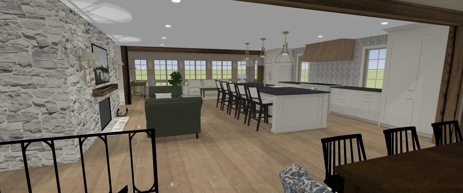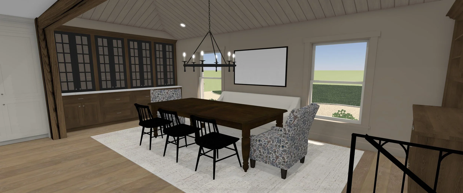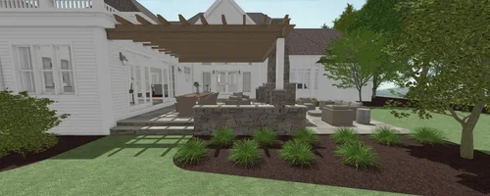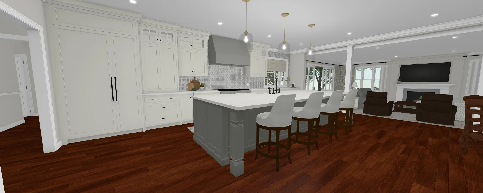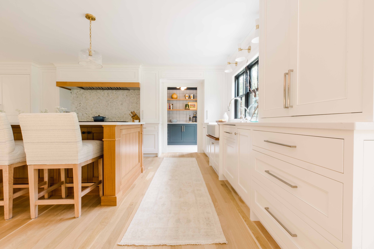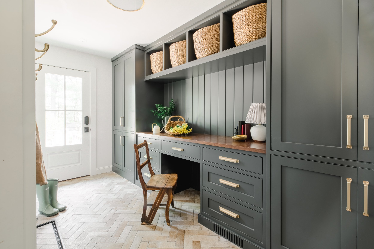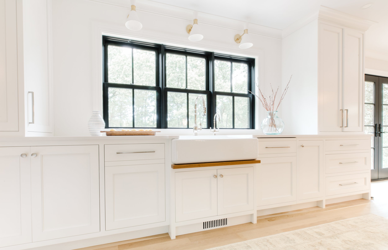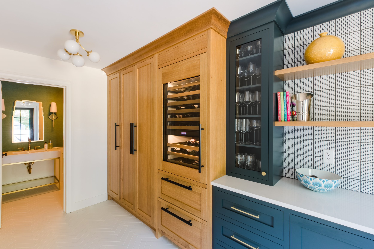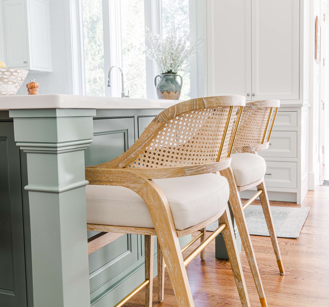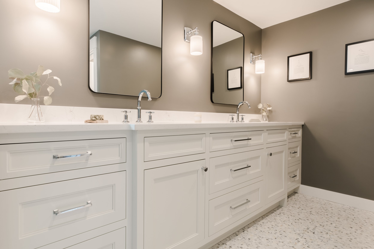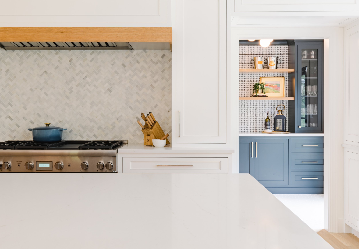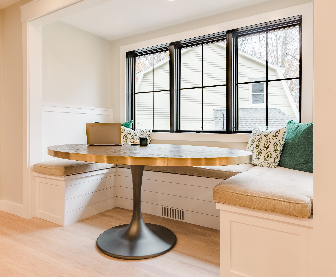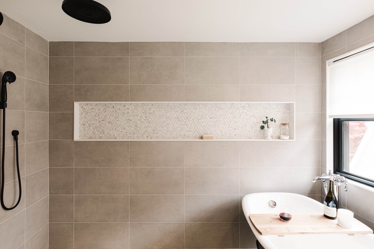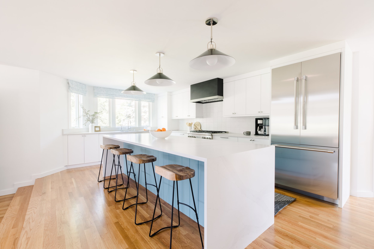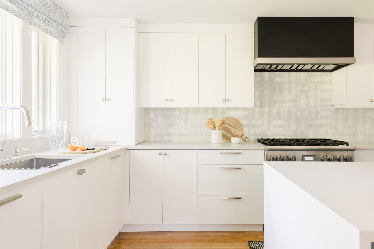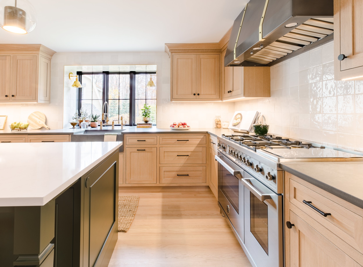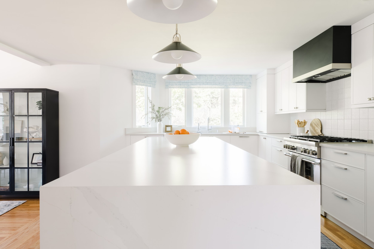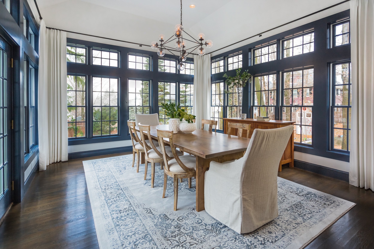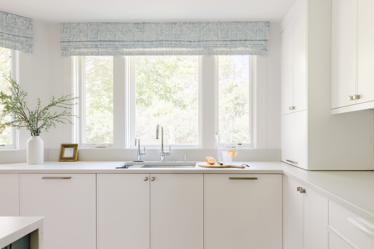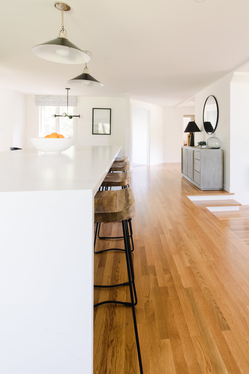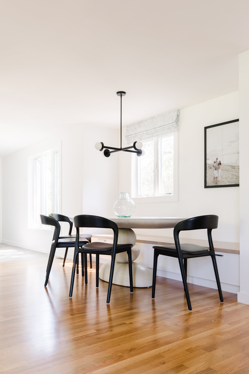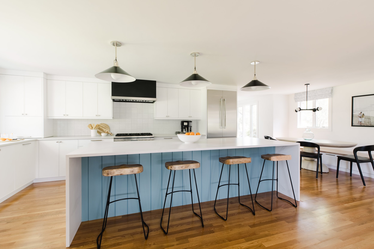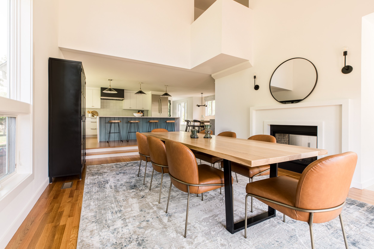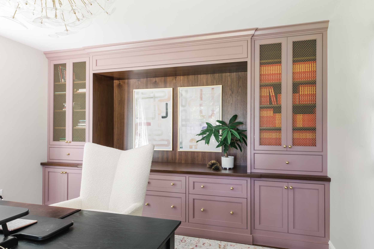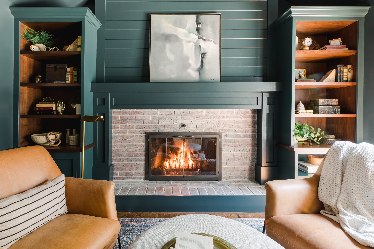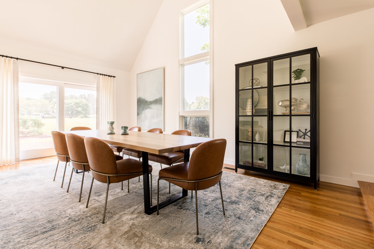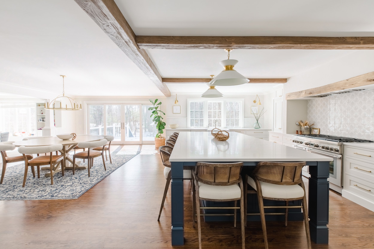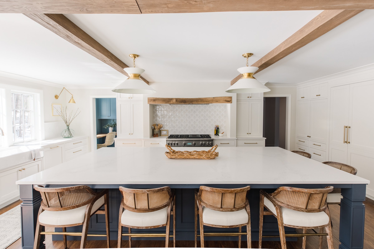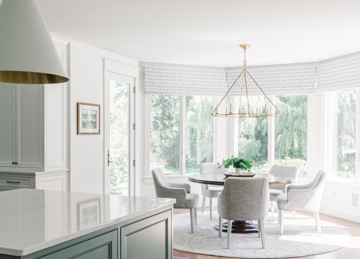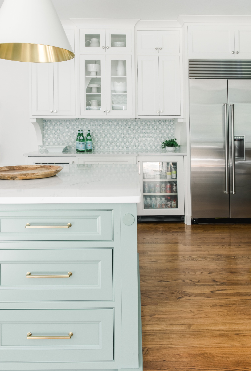National Award Recipient - Harmoni best non-traditional kitchen
REFINED RENOVATIONS | DESIGN & BUILD
Our approach takes your project from our conceptional design to our full-service build services. Relax, we will handle everything.
COMPLETE HOME DESIGN-BUILD
NEW CUSTOM HOMES
KITCHEN RENOVATIONS
BATHROOM RENOVATIONS
renovating and refining homes FOR TWO DECADES
Our full-service design, build, renovation and remodelling firm has been working in the Boston area for the past two decades. We have worked on a wide range of projects from Boston’s North Shore, Merrimack Valley, Metro-West and downtown Boston. We have renovated and restored historic homes, designed and built dozens of gourmet kitchens, and have built modern custom homes with the latest technologies.
Our specialty is in refining the home’s interiors with gourmet kitchens, luxurious primary suites, home offices, home gyms and spas, and great rooms. We have our own line of custom Refined Home Fine Cabinetry and four other cabinet lines to ensure a beautiful outcome. We also offer a line of metal range hoods, designer lighting fixtures, and source plumbing selections to ensure your home is comfortable, elevated and refined. Our entire team is focused on ensuring your home renovation is designed and built to our high standards.
REFINED RENOVATIONS | OUR APPROACH
Our approach begins with a Conceptual Design Phase that lays out the design, scope and budget for the build phase.
Design Phase - Rendered Rear Perspective
Build Phase - Under Construction
CONCEPTUAL DESIGN PHASE
ANSWER THE QUESTION: WHAT SHOULD WE DO?
The conceptual design is the first step in our design-build approach. This short, fee-based phase gives us a chance to begin our working relationship, and allows us to creatively explore the options for your renovation without taking the design too far. We get the chance to partner with you in an effort to design something that is not only beautiful, but fits within your budget. With a conceptual design in-hand, we are ready to take on the build phase.
OPTION 1
Option 1 - Floor Plan
Option 1 - Kitchen
Option 1 - Entry Hall
OPTION 2
Option 2 - Floor Plan
Option 2 - Kitchen
Option 2 - Eating Nook
Conceptual Design Steps
Determine the goals: What are the client needs and aspirations for the property?
What are we working with: This includes reviewing the home’s site plan and taking on-site measures of the home, and building the rooms or home in our CAD software for review.
Develop the options: We explore ways to achieve our goals…whether it’s by building an addition, opening the existing rooms for a better flow, adding or changing the home’s layout. We will creatively explore many options and present the best with the clients. Each option is described with the amount of work to build so we can begin to develop a budget estimate for consideration.
Select the option and outline the path: Once an option is selected, we explore the details of that option and get estimates from subcontractors, for significant material expenditures, and for the work of our team. A budget is developed and reviewed for the scope outlined in the contract. From here, a build contract is written for the build phase which identifies the planned construction, includes renderings of the space, outlines the budget estimate and the project timeline.
BUILD PHASE
DEVELOP CONSTRUCTION DESIGN PLANS; MANAGE SCOPE, TIMEFRAME & BUDGET
BUILD PHASE STEPS
Detailed Design: Our build phase begins with developing all the detailed designs needed for construction. These include a site plan, demo plan, framing & structural plan, electrical plan and schedule, HERS (energy plan), HVAC plan, plumbing plan and schedule, exterior window and door schedule, interior door schedule, finished exterior elevations & materials, interior elevations (cabinetry, millwork & finishes detail).
Project Approvals & Kickoff: Getting the project underway requires town approvals, design sign-offs, site plan approvals, site management, safety materials, briefings and signage, and kickoff meeting to review project plan, key milestones and contingencies.
Bid Packages & Team Selection: Manage the bid process to secure all subcontractors and work estimates. Review revised estimates, additional scope items and change order process.
Source Selections & Order Materials: Develop a design board showing all sourced materials, review for client feedback and approvals; procure and arrange delivery based upon schedule.
Manage Work Steps: From developing the work plan, to communicating the project scope, to resolving site issues and client concern, managing the subcontractor work schedules and reviewing their work quality, our team will manage the project steps to ensure a high-quality outcome.
Project Completion: The end of the project brings upon a heightened pace where countless tasks are completed as we lift-up floor protection and pack up our tools. Each project site will be professionally cleaned, with special attention to the surrounding areas, MEP filters & ensure new appliances and fixtures are properly working.
Rear Patio Detailed Design
Rear Patio FInal Photo
Kitchen Detailed Design
Kitchen Final Photo

